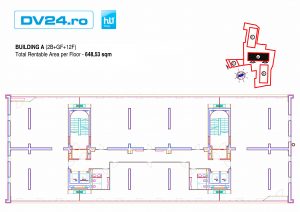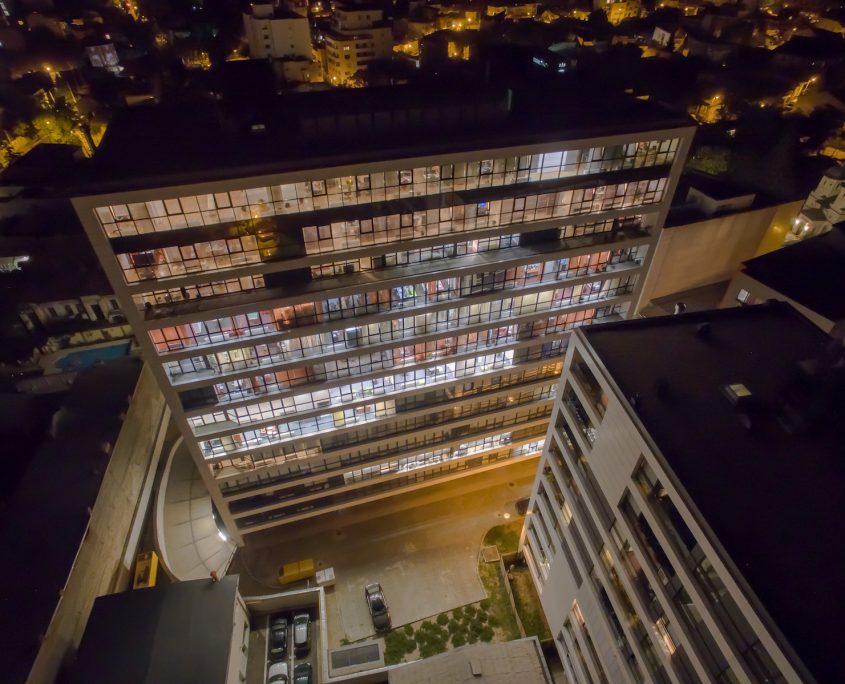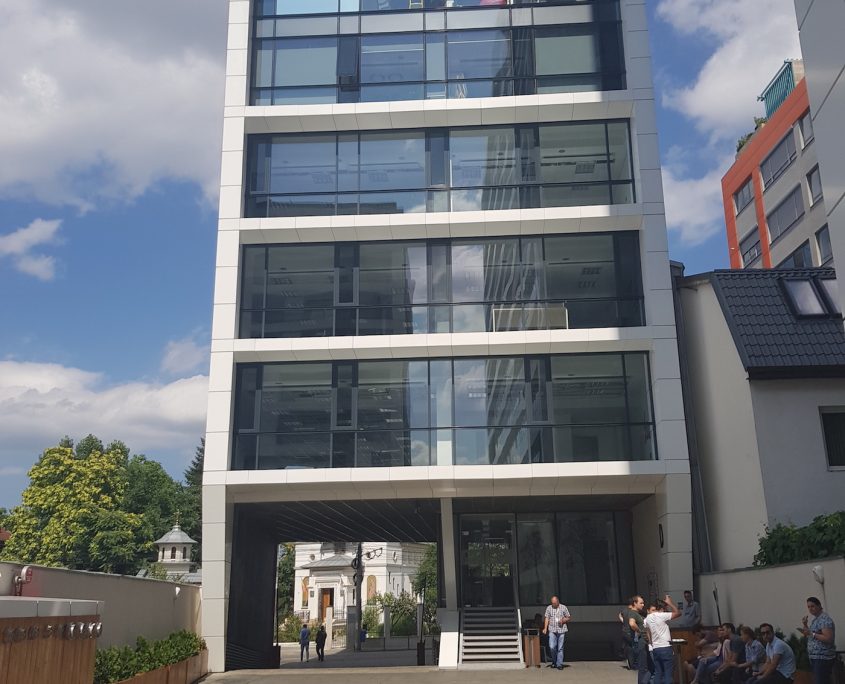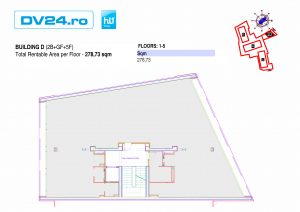DV24 Offices, consists of two office buildings: Building D (at the main access point of the project) and building A (in the centre of the project). On the ground floor of Building A, beside the reception, there is a coffee shop and other commercial spaces. The office spaces are available in various areas. This way, whether you need just an office of 61 sqm or a larger one, you can contact us and choose with our consultant the office space that is better for your needs. The lay-out of the floors allows for a variety of ways to set up the offices. According to the specific needs and requirements, each office will take advantage of the natural light that enters through the fully glass facade of the building.
Building A, rising 12 floors high, has a leasable area of 7.850 sqm. Having in the ground floor the commercial area, the building counts with coffee shop and ATM point inside.
Every floor has 650 sqm of leaseable area, which can be easily divided in smaller spaces to suits the needs of every client.
The building is conected with the parking spaces, which are located in the 2 underground levels, where also storages spaces are available.
Building D (P+5E) has a leasable area of 1.390 sqm. Every floor has 279 sqm of open space leaseable area, which can be divided in 2 offices of 135 sqm and 143 sqm.




